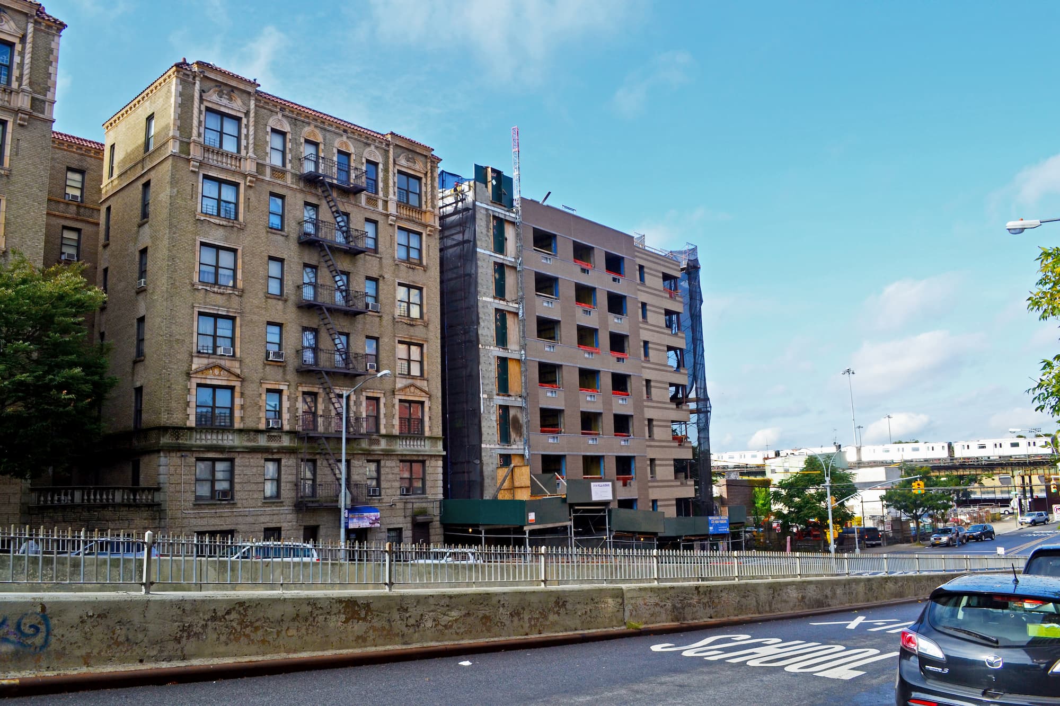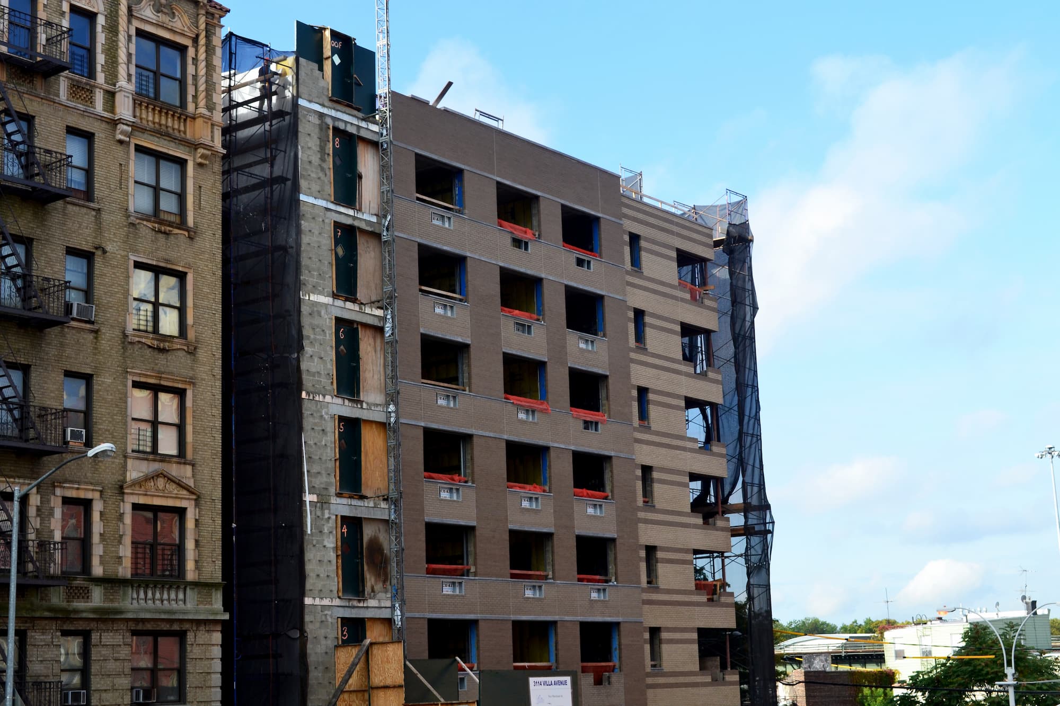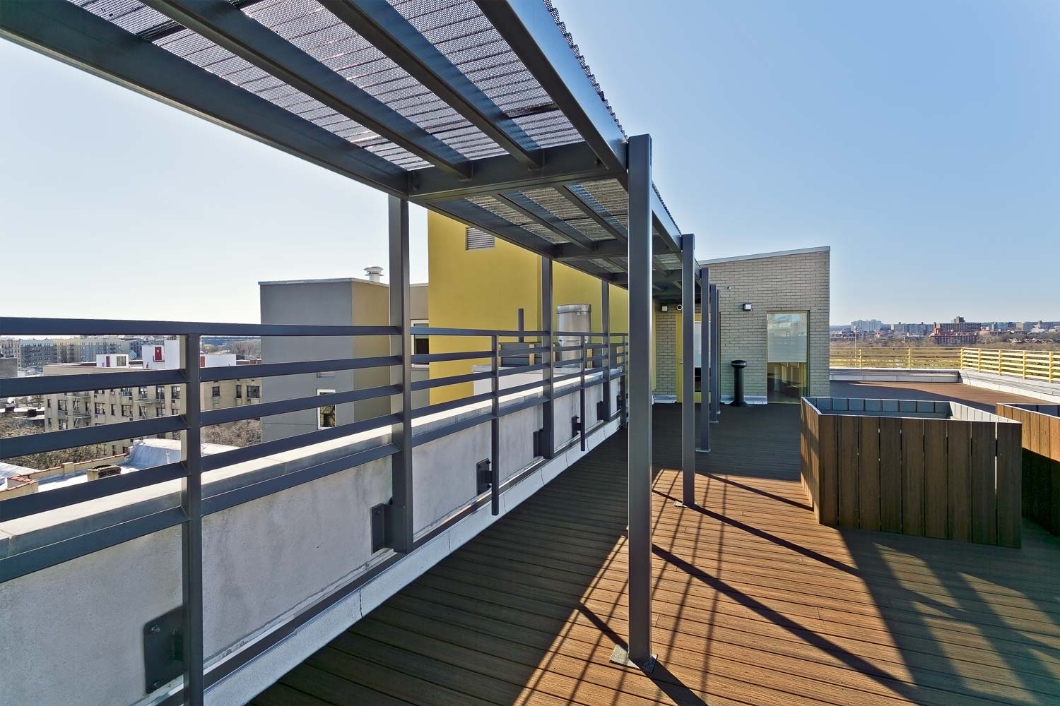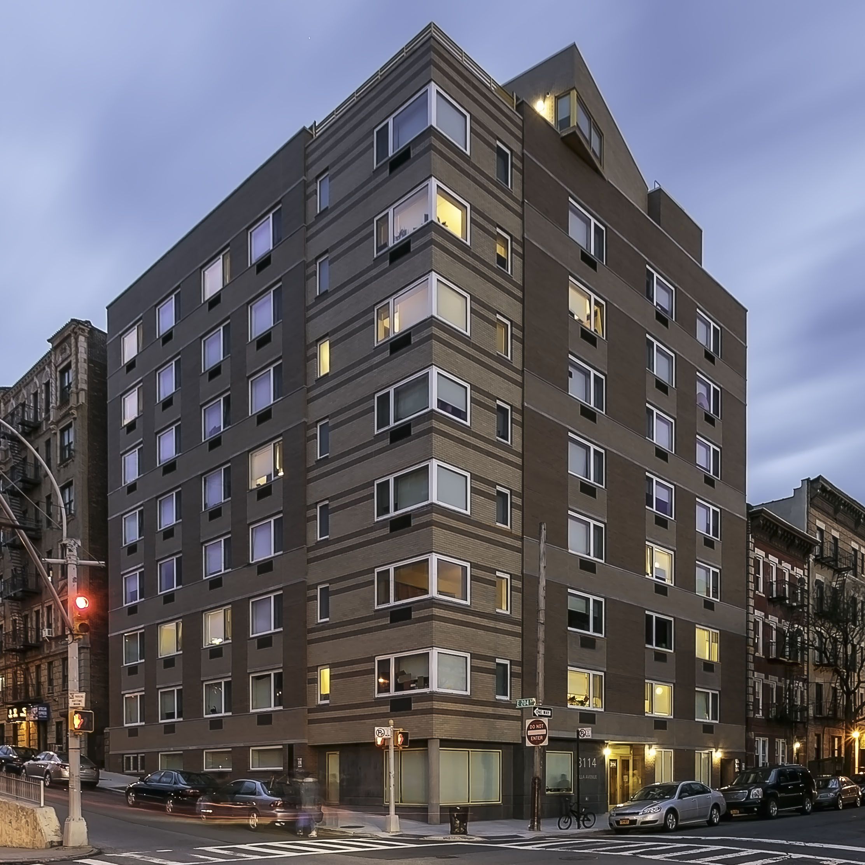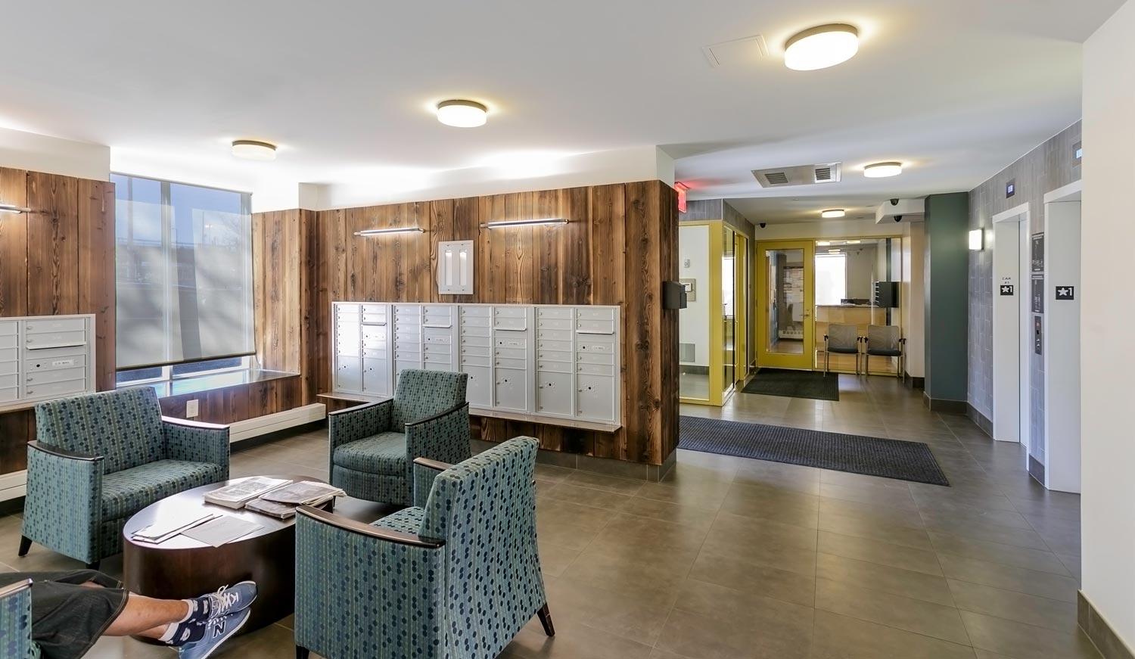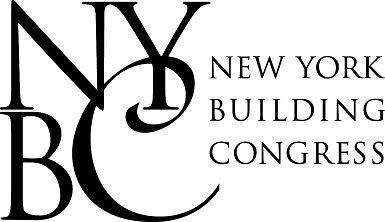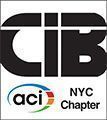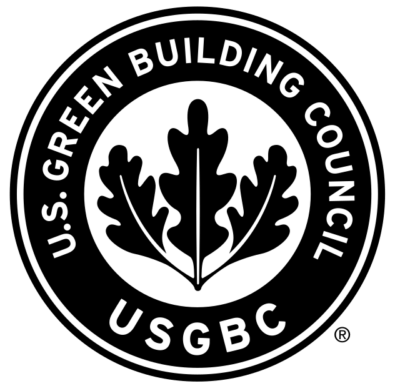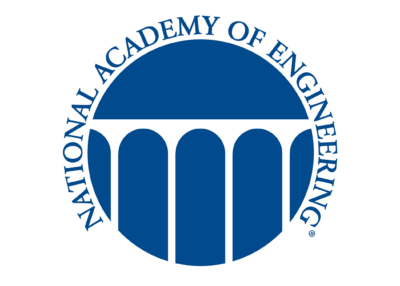The structural foundation system features a 3-foot-6-inch-thick mat foundation designed to “float” to accommodate substandard soil conditions. The building’s façade is a harmonious blend of brick veneer, terracotta rain screen, and metal cladding at the ninth floor, while the construction utilizes a block and plank construction method.
About the project
3114 Villa Avenue
Bronx, NY
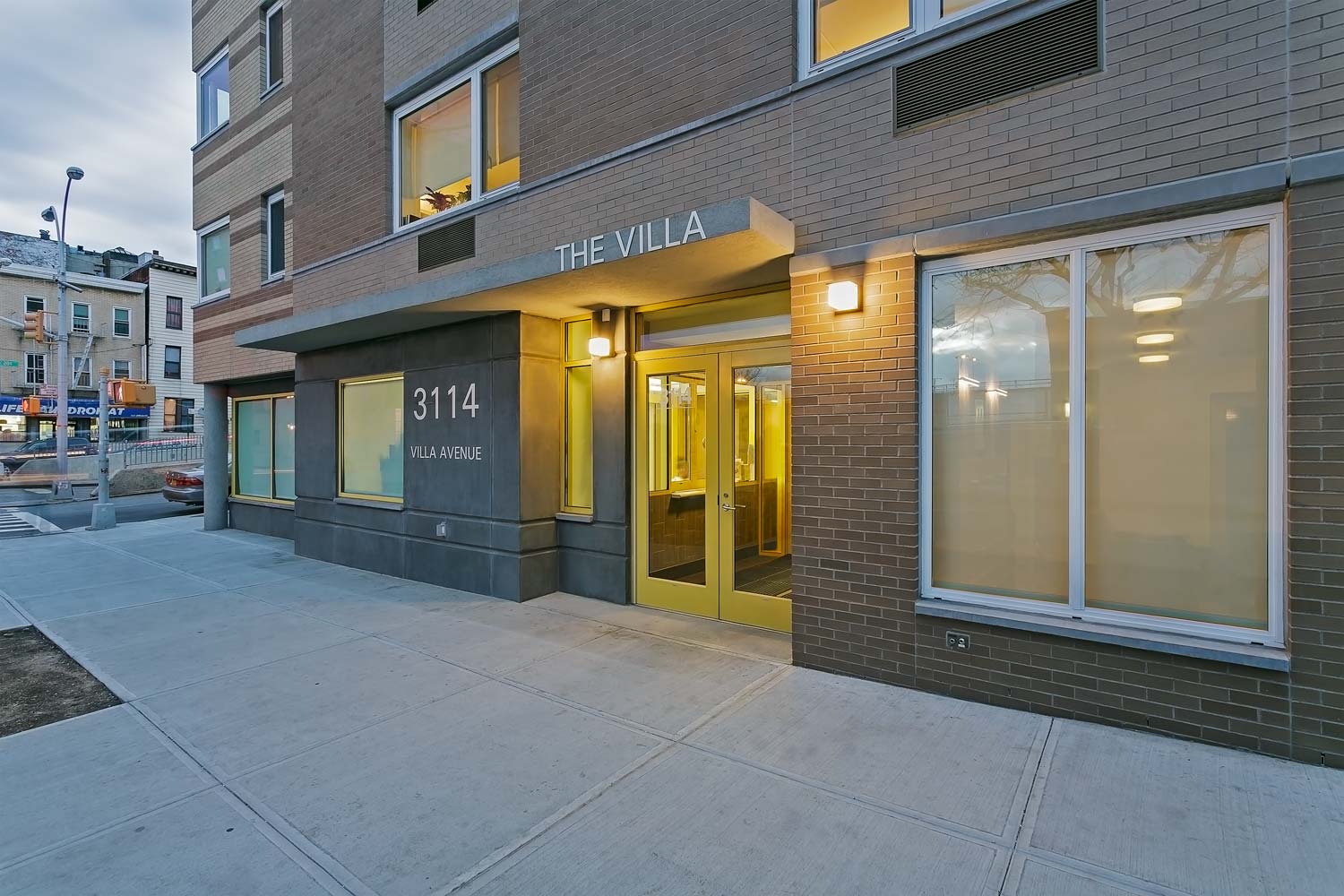
Client
Project Renewal, Inc.
Architect
OCV Architects
Location
Bronx, NY
Completion date
2015
The Villa Avenue Residences, situated in the Bedford Park neighborhood of the Bronx, present 56 units of innovative supportive housing. Tailored to meet the needs of formerly homeless Bronx residents grappling with chronic health issues, the residence includes single occupancy efficiency units alongside communal spaces like a lounge, a spacious community room, a paved rooftop terrace, and on-site social services. DRPILLA spearheaded the structural design for this nine-story, 33,240-square-foot building.
Designing a Foundation for Positive Outcomes
Services
Trusted Partnerships
Affiliations and Accreditations
Similar Projects
Projects Gallery
Approaching
25 years of
engineering
design solutions
We proudly offer our integrated services to architects, building owners, and developers throughout every project phase. Our solutions not only conquer intricate design hurdles but also enhance ease of construction and maximize energy efficiency, ensuring your project’s success at every level.

