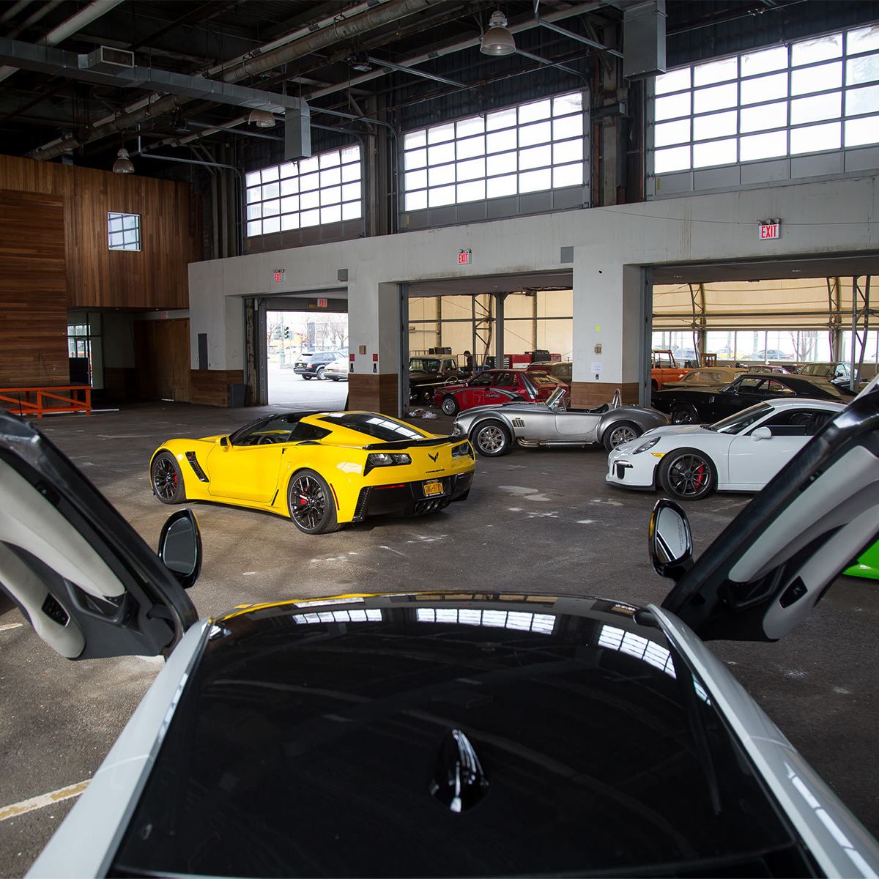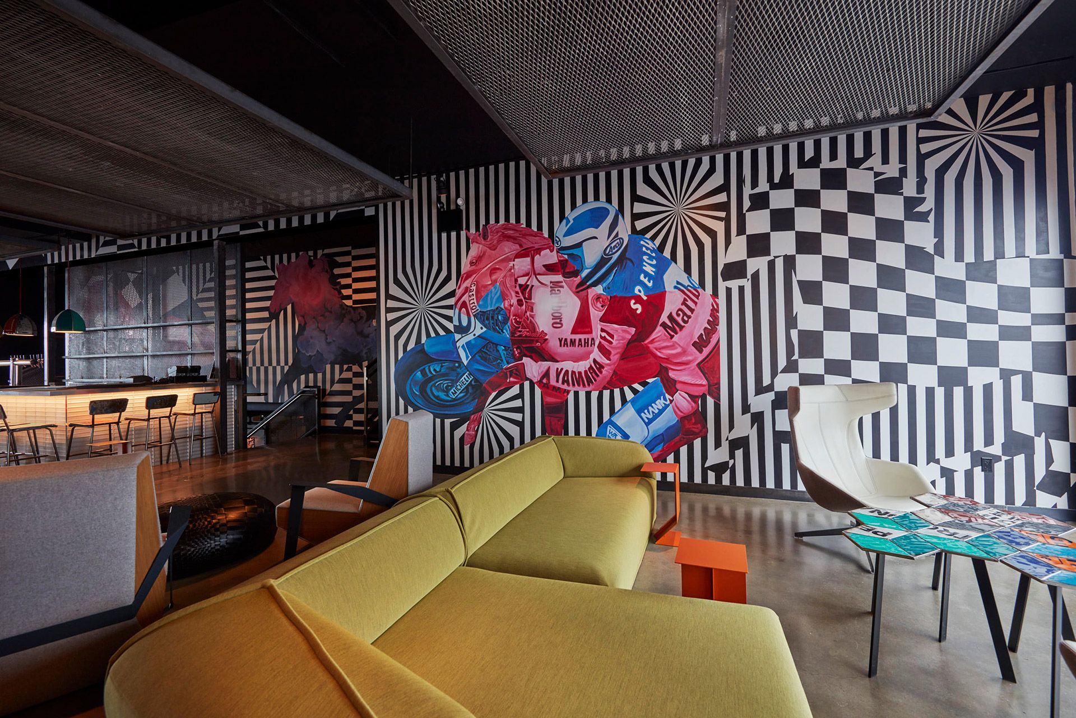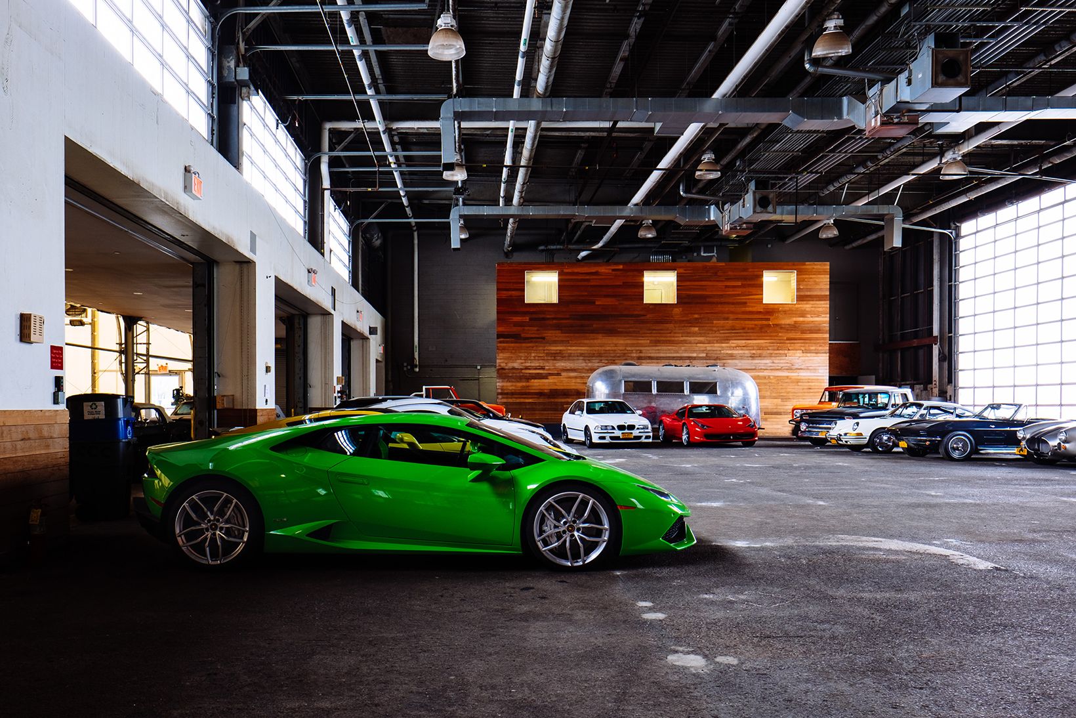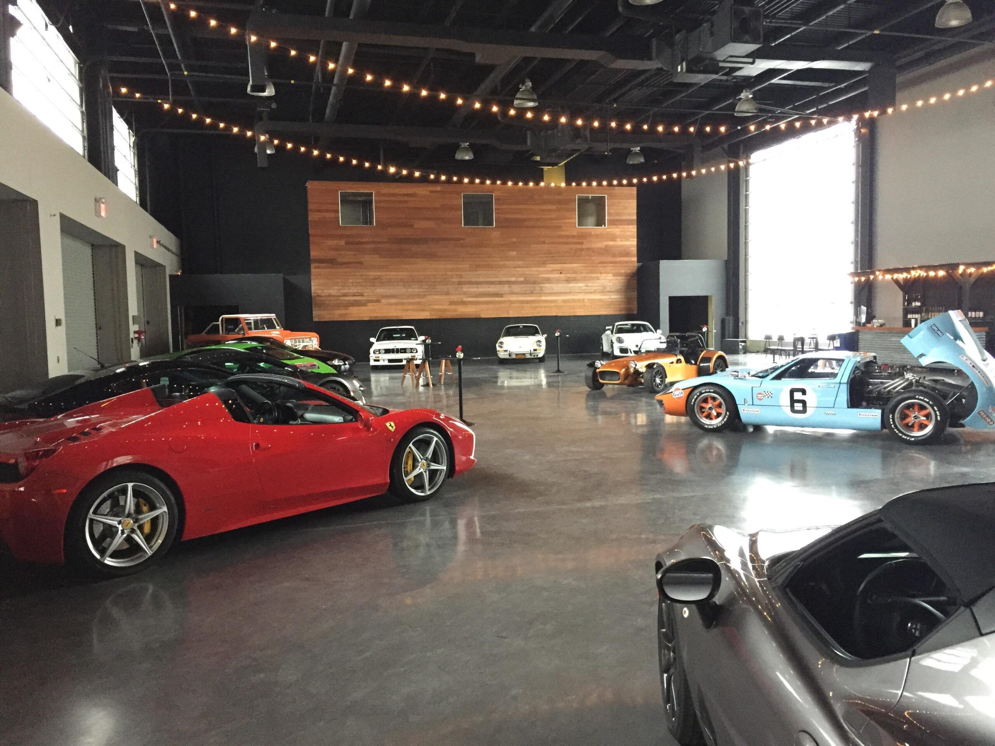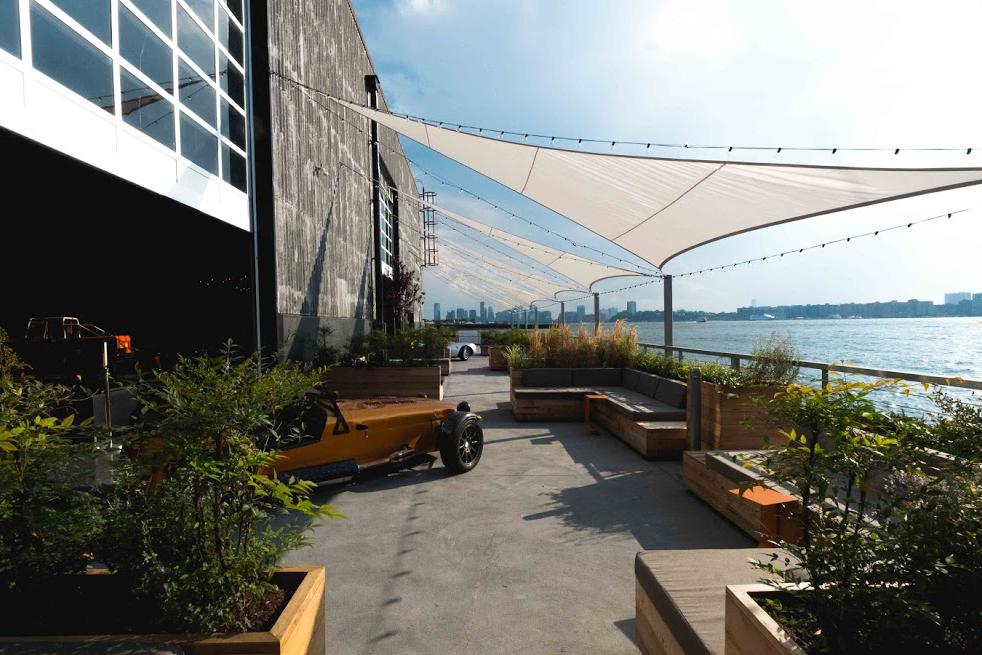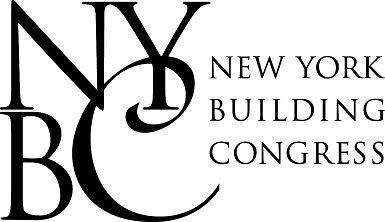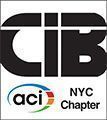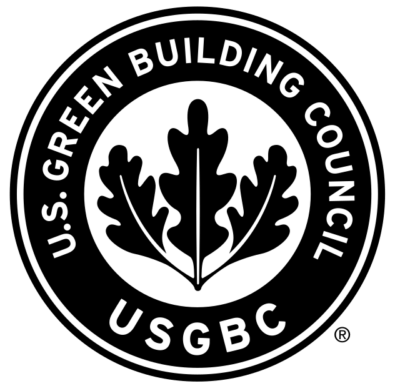Before transforming into the Classic Car Club, Pier 76 served as the home for dozens of stalls belonging to the NYPD Mounted Horse Unit. The column-free space underwent a remarkable transformation into the main showroom. The original deck, constructed with concrete grade beams and a structural slab on piles, required extensive remediation. DRPILLA conducted a thorough design for the structural system of the deck, seamlessly incorporating a durable wearing surface. Our design effectively merged the comprehensive remediation of the existing concrete structural slab with the application of the wearing surface for the 8,000-square-foot gallery room.
About the project
Manhattan Classic Car Club
Pier 76, New York, NY
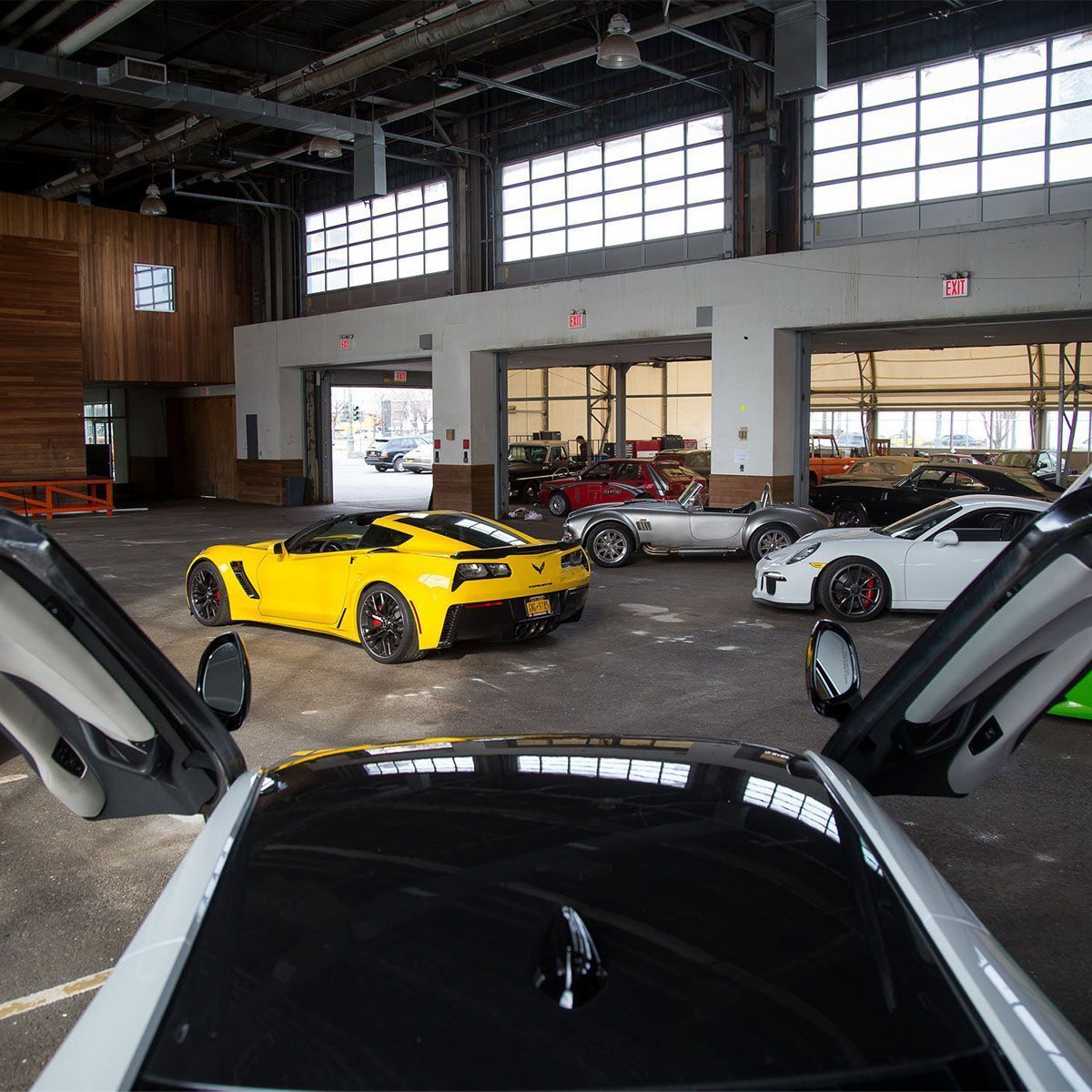
Client
Classic Car Club
Location
Pier 76, New York, NY
Completion date
2018
Following years of operation in Soho, the Classic Car Club made its move to a newly revamped 40,000-square-foot industrial haven. The former NYPD Mounted Unit stable at Manhattan's Pier 76 underwent a remarkable transformation into a cutting-edge clubhouse tailored for classic car aficionados. The renovation includes an enlarged showroom with impressive 31-foot-high ceilings, sleek steel framing, and expansive windows offering panoramic views of the Hudson. The space is thoughtfully designed with a 3,200-square-foot terrace, a private lounge, a restaurant, a bar, and a simulator room.
From NYPD Stalls to Classic Car Showcase
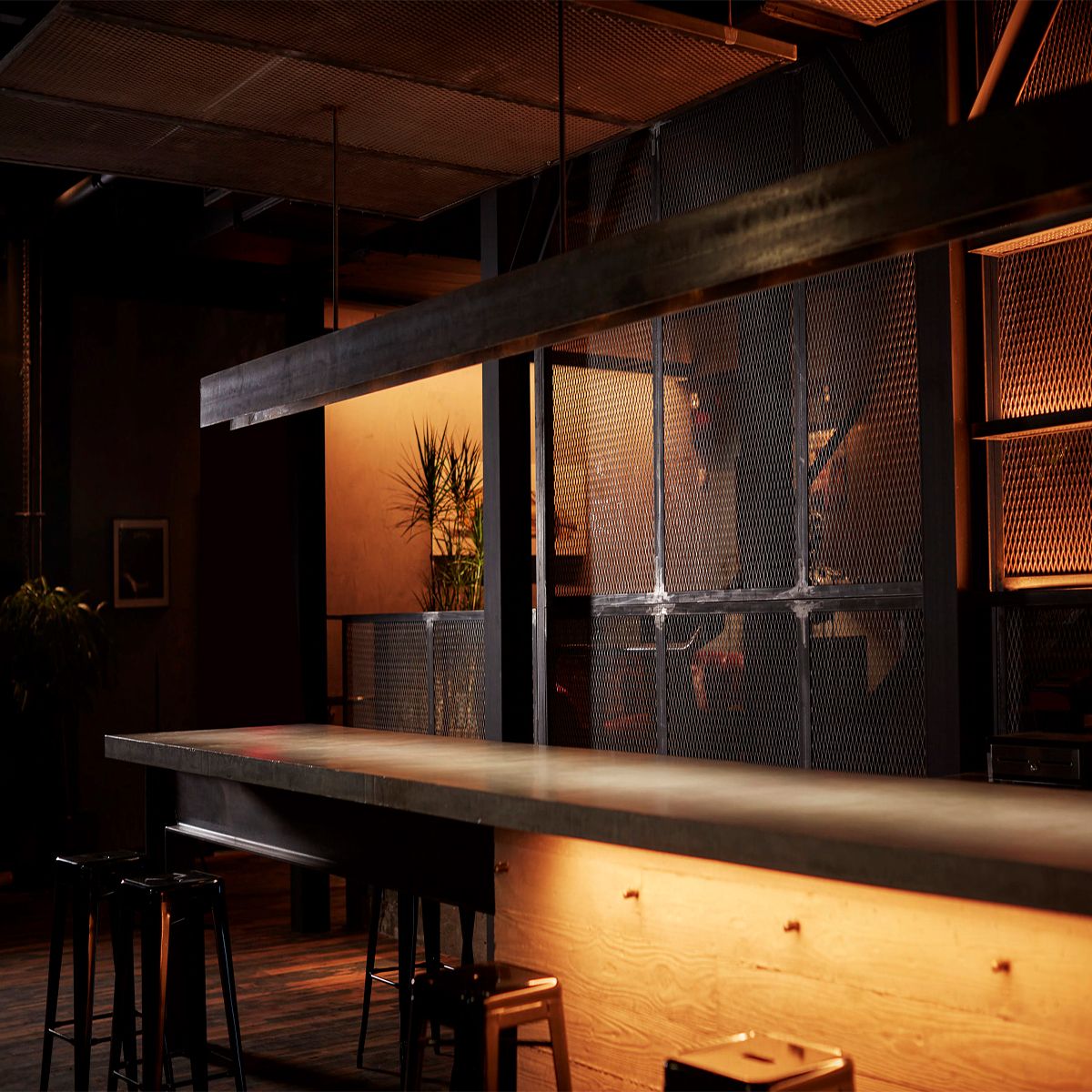
Minimalistic Industrial Design
The existing mezzanine was redesigned to include a perforated metal mesh wall and a new a staircase opening leading up to the second-story lounge called the “Hayloft;” a former attic hay loft. DRPILLA designed the structural framing for the upper levels of the club including the lounge and the office space. An industrial feel is evoked by the exposed steel I-beams and weathered timber flooring.
Trusted Partnerships
Affiliations and Accreditations
Similar Projects
Projects Gallery
Approaching
25 years of
engineering
design solutions
We proudly offer our integrated services to architects, building owners, and developers throughout every project phase. Our solutions not only conquer intricate design hurdles but also enhance ease of construction and maximize energy efficiency, ensuring your project’s success at every level.


