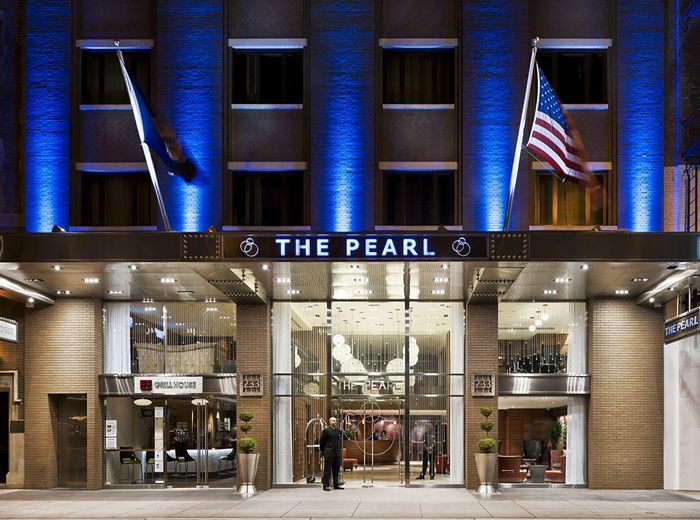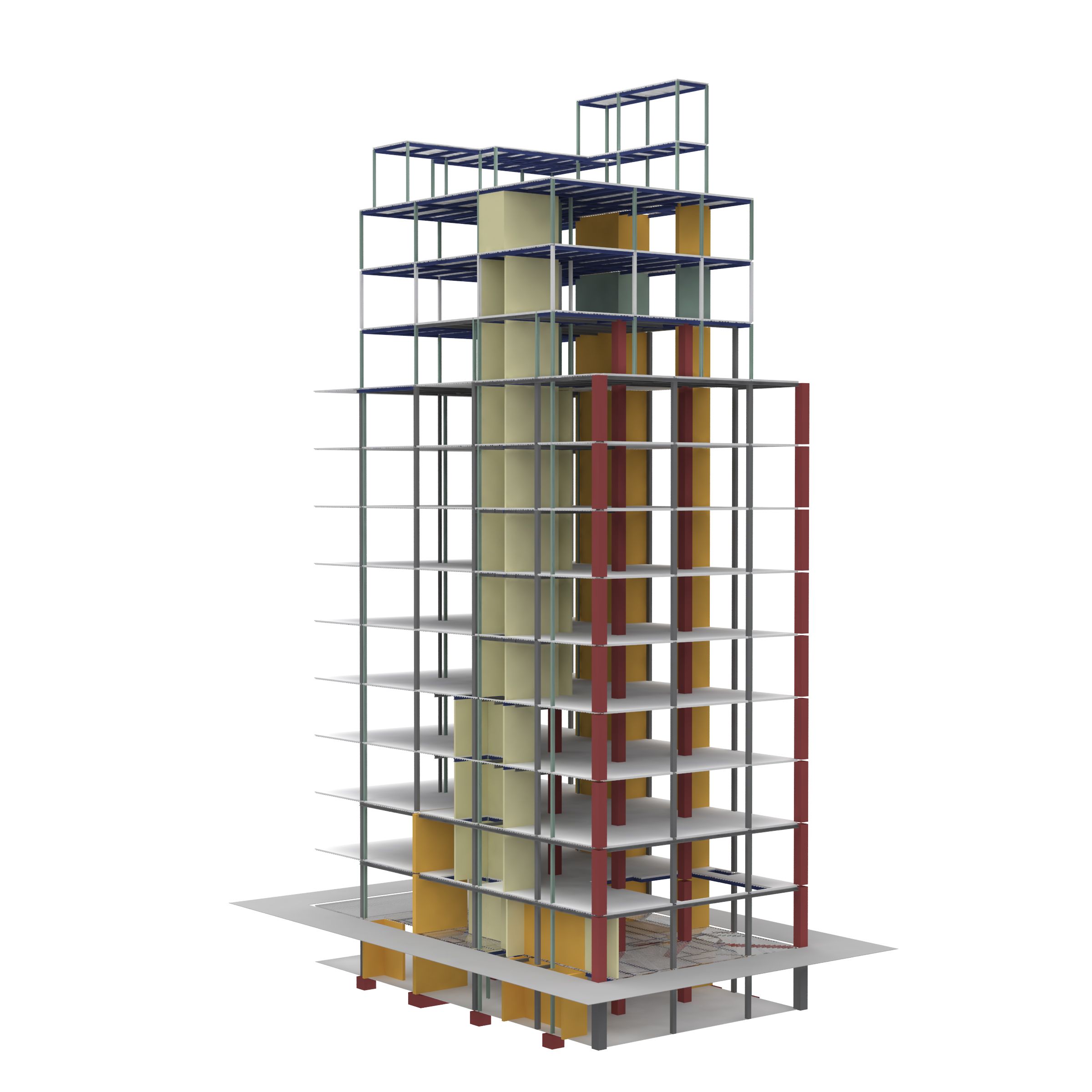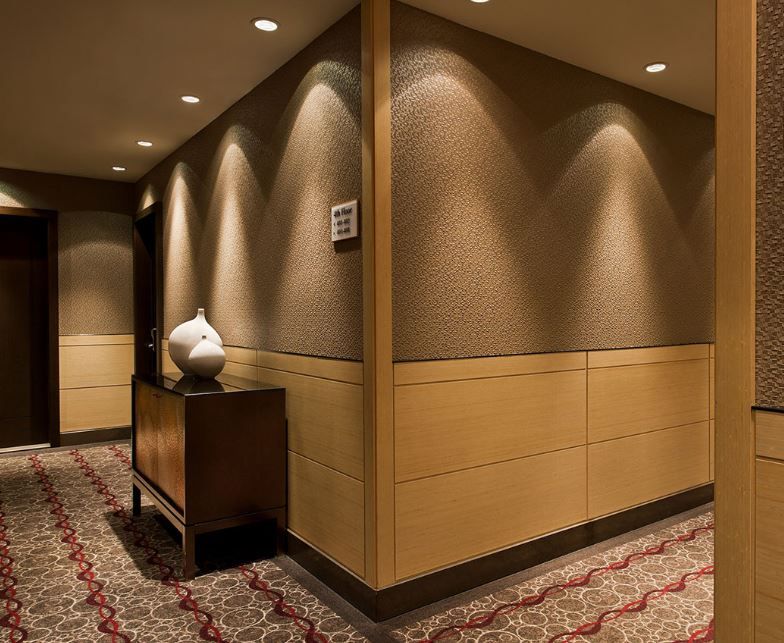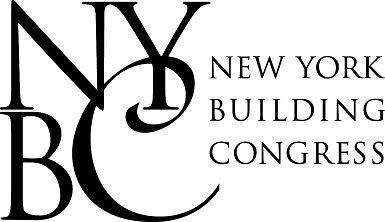DRPILLA designed the vertical augmentation that included an additional six stories, making the building a total of 12 stories. The existing column foundations were found to be bearing on bedrock and adequate to sustain the additional loads imparted by the proposed addition and modifications. However, the building’s structural system required reinforcing which included new footings and plates for all the existing columns. A new elevator shaft also provides lateral stability for the building.
About the project
233 W 49th Street
New York, NY
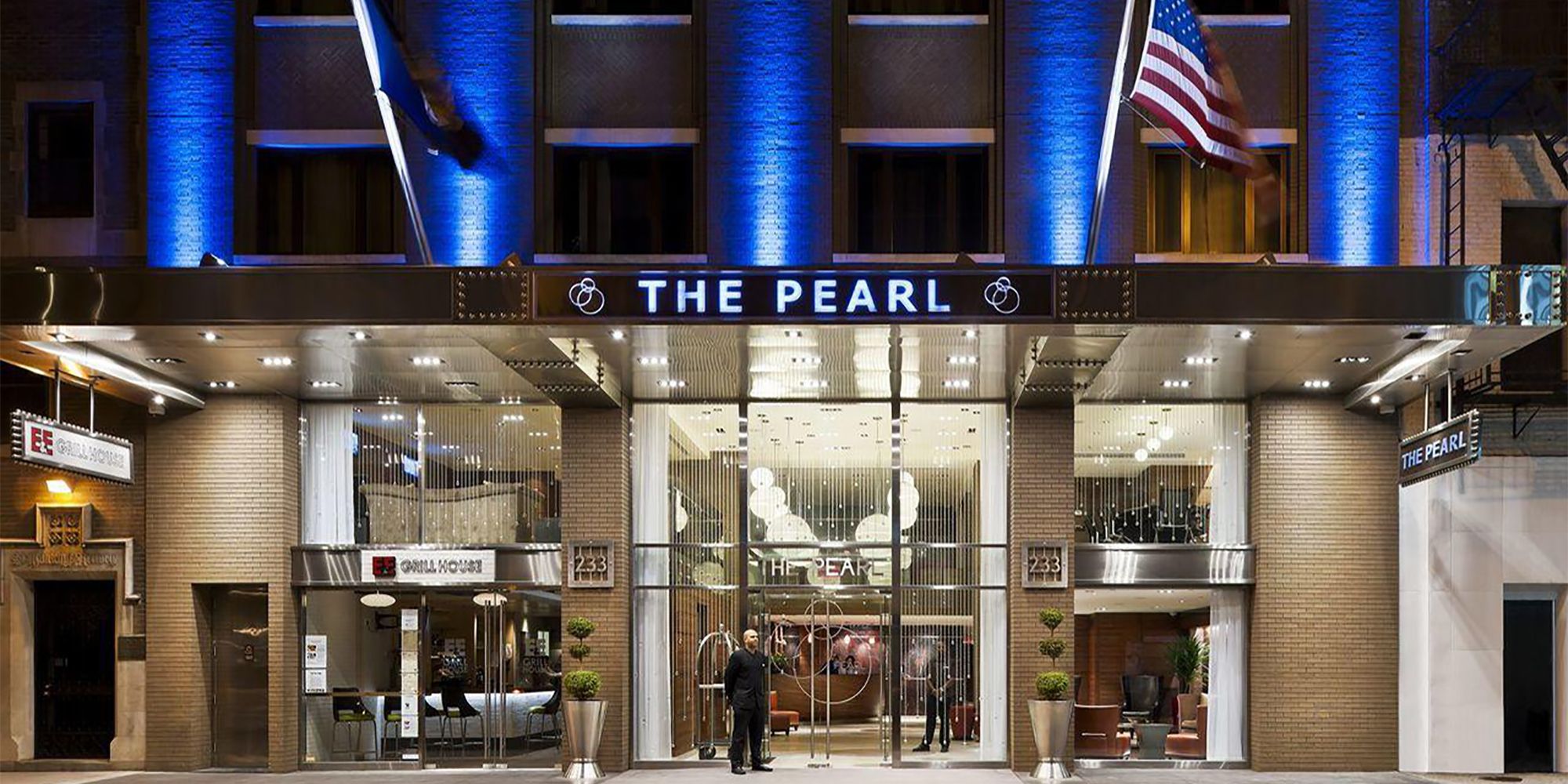
Client
Belvedere Hotel
Architect
Matt S. Markowitz Architect PC
Location
New York, NY
Completion date
2007
This existing six-story, steel and masonry building was originally designed for residential use. The structure was surveyed and re-augmented for use as a new hotel, known as the Pearl Hotel. The building was extended to twelve levels and a concrete elevator and stair core was added for lateral stability. Existing steel framing was designed to bolster accordingly.
Designed a Vertical Augmentation
Services
Trusted Partnerships
Affiliations and Accreditations
Similar Projects
Projects Gallery
Approaching
25 years of
engineering
design solutions
We proudly offer our integrated services to architects, building owners, and developers throughout every project phase. Our solutions not only conquer intricate design hurdles but also enhance ease of construction and maximize energy efficiency, ensuring your project’s success at every level.

